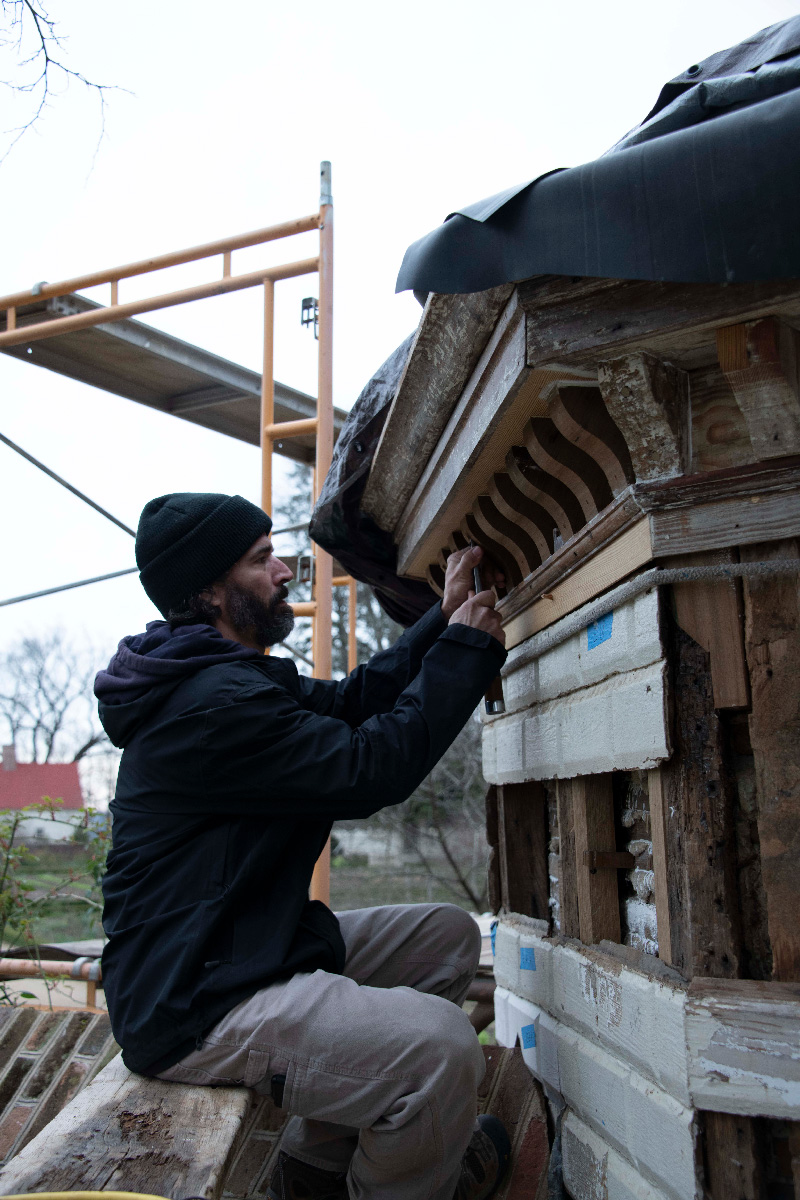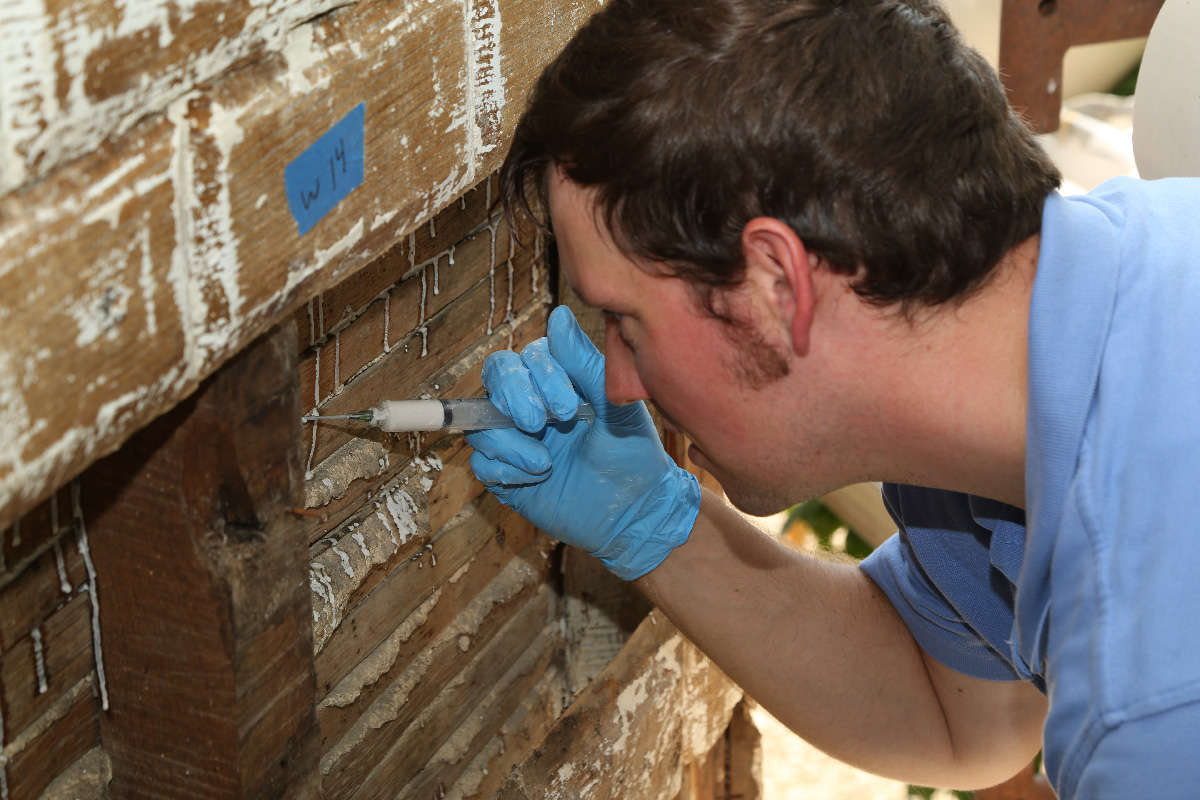NEWS
North Garden House Preservation Nears Completion
Outbuildings—the smaller separate buildings such as kitchens, smokehouses, barns, and other structures—were a vital component of plantation landscapes, but unfortunately, these types of support structures rarely survive the passing of time. Fortunately, Mount Vernon has preserved an almost complete set of domestic outbuildings from the time of the Washingtons. Over the last seven years, the preservation team has used a two-phase approach to address the care of these structures. The first phase focuses on buttoning up the exteriors to prevent infiltration by precipitation, moisture, and pests. This work has principally addressed the conditions of roofs and exterior siding. The second phase will involve a full restoration, including interior and exterior work needed to ensure that the buildings reflect current understanding of their 1799 appearances.
While carrying out the work needed to make a building weathertight, the preservation team sometimes uncovers underlying problems that must be addressed to complete the phase-one work. The north garden house needed a roof replacement, and when the old shingles were stripped in 2017, staff noticed that the upper parts of its wall frames were seriously compromised. The discovery kicked off a two-year project that challenged the team to develop new conservation and preservation strategies to save as much of the 18th-century building fabric as possible.
The north garden house is one of 15 buildings at Mount Vernon that survive from George Washington’s lifetime. Although small, it has a rich history. The building was constructed, along with its companion building, the south garden house, in early 1785. Washington redesigned his garden landscape only one year later, expanding the gardens and moving the garden houses farther west. At that point, enslaved workers lifted the building and moved it to its present location at the west end of the upper garden. Washington’s diary documents the undertaking in several entries, the most descriptive appearing on February 4, 1786, when he writes, “Having assembled the Men from my Plantations, I removed the garden Houses which were in the middle of the front walls to the extreme points of them; which were done with more ease, & less damage than I expected, considering the height one of them was to be raised from the ground.”
For most of the Washingtons’ lifetimes, the building was used to store gardening tools and equipment. The repeated references to it as a “garden house” indicate that it was intended to be used for that purpose. But there is also evidence that the building was temporarily repurposed as a schoolhouse for the Custis grandchildren from 1786 to 1788, while they were living at Mount Vernon.
(continued below)


Steven Stuckey and injects the spacing with a lime-based consolidant to fill cracks and re-adhere the plaster to the 18th-century lath.
Architecturally, the north garden house is a rare and lovely example of an octagonal 18th-century outbuilding, topped by a bell-shaped roof. The combination of these two unusual forms required a complex and atypical frame. Oak rafters form the roof and feature a convex curve above and a concave curve below to achieve the bell shape. All of the rafters come together at the top of the roof, and a square king post provides support at the center. The corner posts of the building’s walls, where the facets of the building intersect, are single pieces of oak cut into a chevron shape to form the interior and exterior angles of the octagon. This attention to the building’s design extends to the pine siding boards, which are rusticated and sand-cast to match the Mansion’s exterior finish. Given the size and function of the building, the level of craftsmanship and amount of surviving 18th-century fabric is astounding: most of the framing, siding, and sheathing, and much of the interior lath is original to the building’s construction. Inside, the plaster on the walls is covered with hundreds of signatures from 19th-century visitors. The current flooring was salvaged from a 19th-century summerhouse that once stood near the Mansion.
The removal of roof shingles in 2017 revealed that moisture and pests had damaged sections of the roof and wall framing and put the interior plaster at risk. The team immediately began performing in-depth research in order to understand the building’s history and develop solutions for preserving the building fabric. The first step was to stabilize the historical interior plaster, which was in danger of detaching from the walls. This required removing some siding boards, so that the plaster could be accessed for treatment from the exterior. The plaster was then reinforced by injecting a lime-based consolidant, invented by Mount Vernon conservator Steven Stuckey, which essentially filled the cracks and re-adhered the plaster to the lath.
(continued below)

Preservation carpenters Brad Collins and David Weir create innovative repair solutions that preserve original material intact.
The cornice and lower shingle nailers were removed to expose the underlying framing of the walls and roof. Patches of rotted wood present on the studs, posts, and plates were then delicately removed. Preservation carpenter Brad Collins painstakingly created custom-shaped wood blocks, or dutchmen, for insertion into the voids in the framing members, fitting together like 3-D puzzle pieces. This type of repair reconstitutes and strengthens the frame while preserving the greatest amount of original material.
The rafters of the building were repaired using a different method. The bottoms of many of the rafters had deteriorated, and the original connections between the rafters and the ceiling joists were no longer intact. To address the disconnect, new lengths of wood, called sisters, were run alongside the rafters and fastened to triangular wooden support blocks that were wedged under the rafters. The sisters then lapped over the wall plates, reestablishing the connection between roof and walls without needing to drill into the 235-year-old wood. This solution transfers the weight of the roof onto the walls below and provides a new surface for nailing on roof shingles and cornice.
The preservation team took advantage of the exposed framing to date the building’s timbers by examining tree-ring patterns. This process, called dendrochronology, confirmed that the north garden house was indeed built in 1785; it even indicated that at least one part of the frame was replaced during the re-siting of the building in 1786.
The framing repairs are finished, and new cypress shingles will be installed this spring. The exterior siding and trim will be primed, painted, and sanded to match the Mansion, which itself has been undergoing a three-year exterior restoration. Going forward, the team will continue to address phase-one work on other outbuildings, with the smokehouse next on the list. When all of Mount Vernon’s outbuildings have been made weatherproof, the team will move on to phase two, completing full restorations of the outbuildings in conjunction with curatorial colleagues.
The restoration of the North Garden House was generously supported by an anonymous foundation; the Marietta McNeill Morgan & Samuel Tate Morgan, Jr. Trust; the Roller-Bottimore Foundation; the George L. Shields Foundation, Inc.; the Richard and Caroline T. Gwathmey Memorial Trust; and the Christine and Jaime Yordán Foundation.